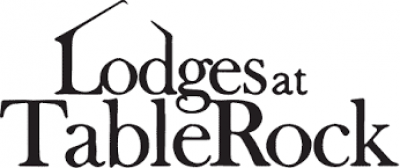
Hi, I'm Lodges at Table Rock
- Super Host
About Lodges at Table Rock - Lakeview Lodge
We are proud owners of not only this lodge, but another 6 bedroom 6 bathroom in this same subdivision, Lodges at Table Rock. We have owned in this subdivision since it opened in 2008. I have been in the rental industry since early 2000 with residential rentals and vacation rentals since 2008. There is nothing I enjoy more than customer service, you are my #1 priority when you stay in our home away from home.
Lodges at Table Rock - Lakeview Lodge purchased this Cabin in 2019
Why Lodges at Table Rock - Lakeview Lodge chose Indian Point
Why this property? The name says it all, Lakeview Lodge, and you will see why as soon as you look at the pictures and even more so when you walk through the front door and see it for yourself, it's truly a million dollar view! The pictures just don't do it justice! Full disclosure, my (then) 12 year old son gets all the credit for the name, we were making it too complicated trying to come up with something crafty to capture the essence of the lodge and he said simply "why not Lakeview Lodge?" Ummmm....duhhhh!!! Good work Brady! :) This picture is our very first lunch out on the deck overlooking the lake....could have stayed there all day long! We have had our eye on this particular location and view since 2008 when the property opened and we stuck with it and finally got the opportunity to build on it. We designed these plans years ago from scratch after discussing the benefits and the opportunities of our other rentals in this subdivision. We didn't have the opportunity to design those, so when given the opportunity, we wanted to capture the want and need of every traveler to walk through the door. I feel we have done quite a decent job of attaining exactly that.
What makes this Cabin unique
Spacious floor plan does not describe it! Over 1000 sq ft in the main room as soon as you walk in the door!!! 26x40 main room! Huge island/bar, 2 levels to separate the workers/prepares from the from the spectators. Two 27cuft refrigerators right off end of each island (also a fridge/top freezer in the basement). 2 dishwashers in the island and dozens of drawers and doors to store and house everything needed for a feast of 30+! Seating all 30+ via the following: 12 around refinished solid oak dining tables, completely stripped, sanded, stained, painted and finished by our own hands. 10 on barstools around the island. 4-5 around the pub table in the living room (also solid oak, completely refinished by us). Seating in the basement for up to 15 around 2 more solid oak pub tables (bet you cant guess who did those?) and the bar. Every bedroom is a master suite since every one of them has their own private master bath! 4 with stand up showers only, 4 with stand up showers and a corner tub. I haven't mentioned the invisible intangibles you will come to enjoy but won't know how much you enjoy them until you stay in another house some day. Spray foam insulation upgrade on all exterior walls and in attic as well as foam bat insulation on every interior wall and bathrooms and between floors for extra sound deadening. (Trust me, I personally saw and took pictures during construction all of this as well as others in my subdivision WITHOUT it). Also, an upgraded one of the AC units to a 2 stage 4 ton/20 seer. That might not mean anything to you right now, but I promise, on a 100 degree humid day in July when the inside cruising at 70-72 degrees with 20 kids running in and out of the house, it will mean the world when you see your neighbors fanning themselves because their non upgraded AC's aren't keeping up and they didn't get a good nights sleep because they heard the kids staying up late gabbing all night long because of the lack of upgraded insulation.
- Languages
- English
- Profile Status
- Verified
- Contact Time
- Mon-Sun (8.00am - 8.00pm)
